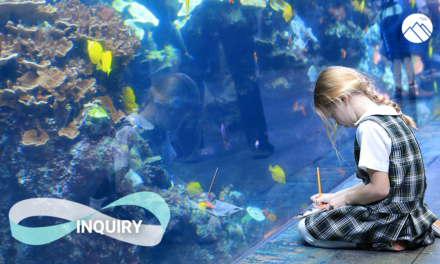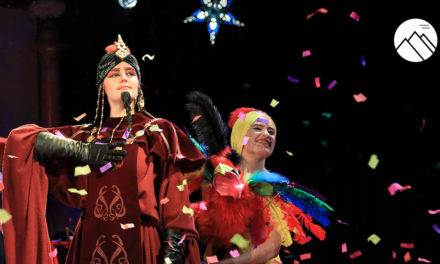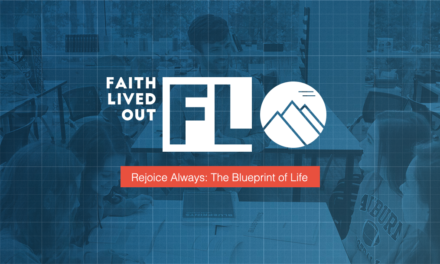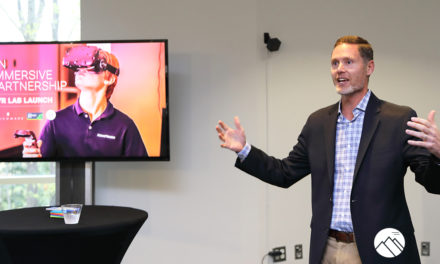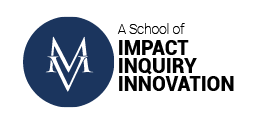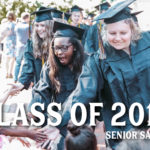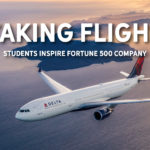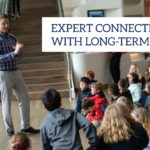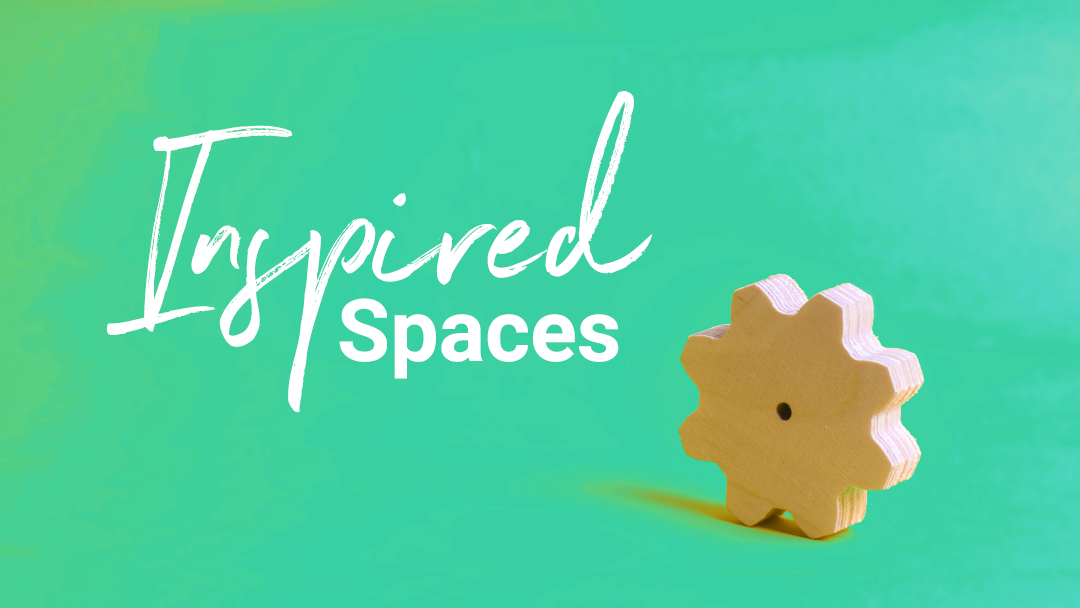
Language defines culture.
As a leader of
At Mount
What does this have to do with space?
Once an organization has a clear and compelling mission, the easiest way to cascade that language is through visual identity and space. At the beginning of the Upper School building project, Mount Vernon contracted with Wonder by Design, a design agency that specializes in design thinking to help schools and organizations translate their mission and identity into the spaces they live and exist in. What Wonder knows is that culture is first spoken and then lived. Our spaces help us define the interactions and social norms we establish through culture.
Mount Vernon is a school with people-centered design principles that guide teaching and learning. We believe that:
- Relationships are Foundational for Learning
- Curiosity & Passion Drive Learning
- Learning Demands Interactive and Flexible Spaces
- Empathy Influences Learning
- Learners Apply Knowledge to make an impact
By designing our School around these principles we have set the conditions for our learners to excel in college, career, and citizenship. These design principles are what
Our Spaces Facilitate Relationships
Today, if you come on campus, you will find students gathering in the space known as The Overlook, while teachers gather in the conference room in the administrative wing. We believe that the most important relationship is the one between a student and their teacher. Distance and isolation can be a huge mitigating factor
We have set the conditions for our learners to excel in college, career, and citizenship.
In the new Upper School building, you will find spaces that help facilitate connection and belonging between students and teachers. The community spaces within each of the four learning neighborhoods provide
The community spaces, in particular, represent a growing trend in co-working spaces as
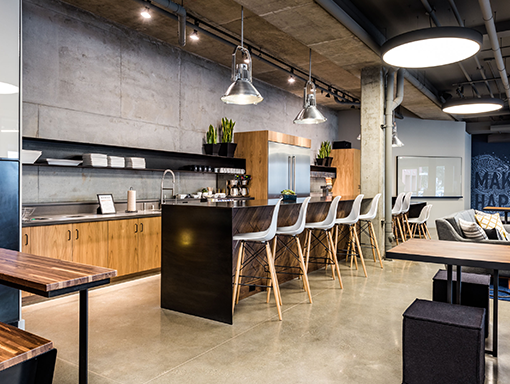
(Above) Co-working spaces are inspirations for Mount Vernon as we consider the future work environments for students.
Empathy Influences Learning
We value each child’s ability to reflect deeply and creatively on their knowledge and observations. Visible Thinking Routines, developed by the Graduate School for Education at Harvard University, are structured to make the abstract task of “thinking” concrete. When students see their thoughts through words and pictures, they are able to create various pathways that foster ideas. Mount Vernon has taken the next step of making thinking visible by providing the means for students to create and make at high-levels of quality spaces like Studio(i) and the Hive.
In the new building, there will be two maker-spaces at the center of the 2nd and 3rd floors; they intersect the learning neighborhoods. Maker-spaces are not limited to schools nor are they the reinvention of shop class. They are one of the gardens for the future of American innovation. Organizations like Google, IDEO, and Georgia Tech foster experimental learning, creative thinking, and prototyping. Being able to not only tell but show our ideas in tangible ways will only benefit our students and prepare them for colleges and workplaces that are leveraging maker-spaces for inspiring innovation.
Flexibility to adapt to any need
I have been at Mount Vernon for seven years. During that time I have taught in a typical classroom, center of a library, the Glenn Campus Stage, hallway, and even Dr. Jacobsen’s former office. What I have learned over my tenure at Mount Vernon has been that learning can happen anywhere, but the idea of “my space” is quickly fading.
Highly collaborative environments are often in contrast to independent ownership. When we own our spaces it is more difficult for spaces to adapt and change over time. For example, if we picture a typical classroom in the 80s or 90s it would be difficult to imagine hosting an executive from Delta, building a costume for a child in a wheelchair, pitch a new business venture, or preschoolers meeting with executives in the King and Queen building. When students begin to apply their knowledge to make an impact, they engage with problems outside the scope of the design of typical classrooms.
Rather than predict what the future of learning might look like, the new Upper School provides spaces that are ultimately flexible. The future workforce is becoming more flexible. Instead of cookie-cutter offices, workspaces are attempting to allow for spaces that can adapt to the work that needs to take place in them.
The new Upper School will have spaces for learning that shift and pivot depending on the needs of students with the expectation is that the spaces will adapt to the work students and teachers are creating together.
Spaces replicate Culture.
Where language defines culture I believe spaces replicate culture. Through visual identity and architecture, the new Upper School building will implicitly match the design principles reflected in our mission. These spaces will prepare our students for their future career, while also giving them a glimpse of college-life where your campus is both your community and workspace. We hope that students learn to wander our space to find themselves engaging with problems beyond themselves. We cannot wait to see the community these spaces will forge for our children as they remain globally competitive leaders today.


