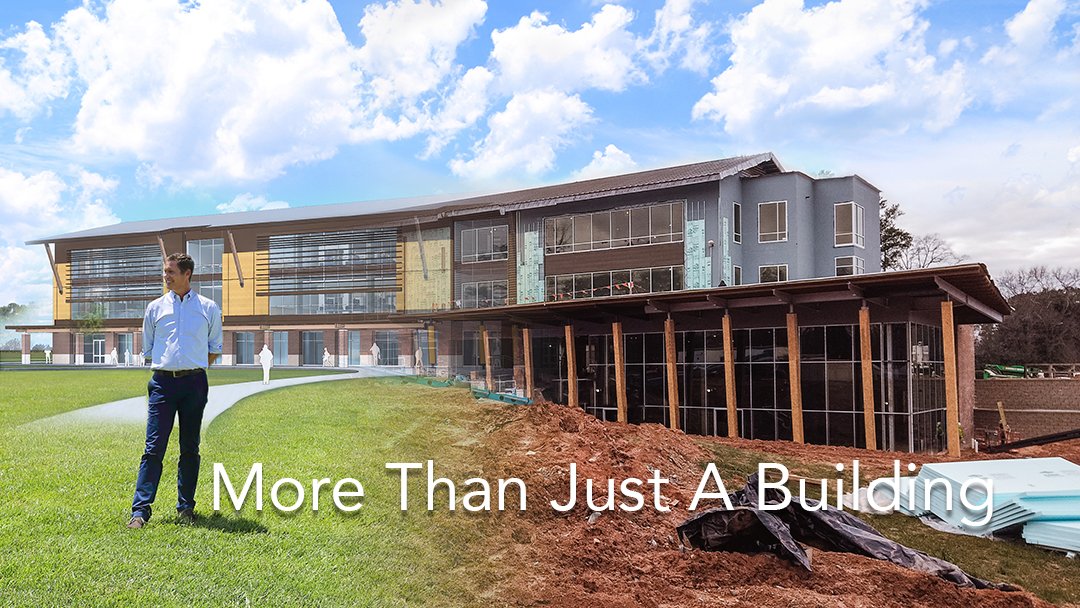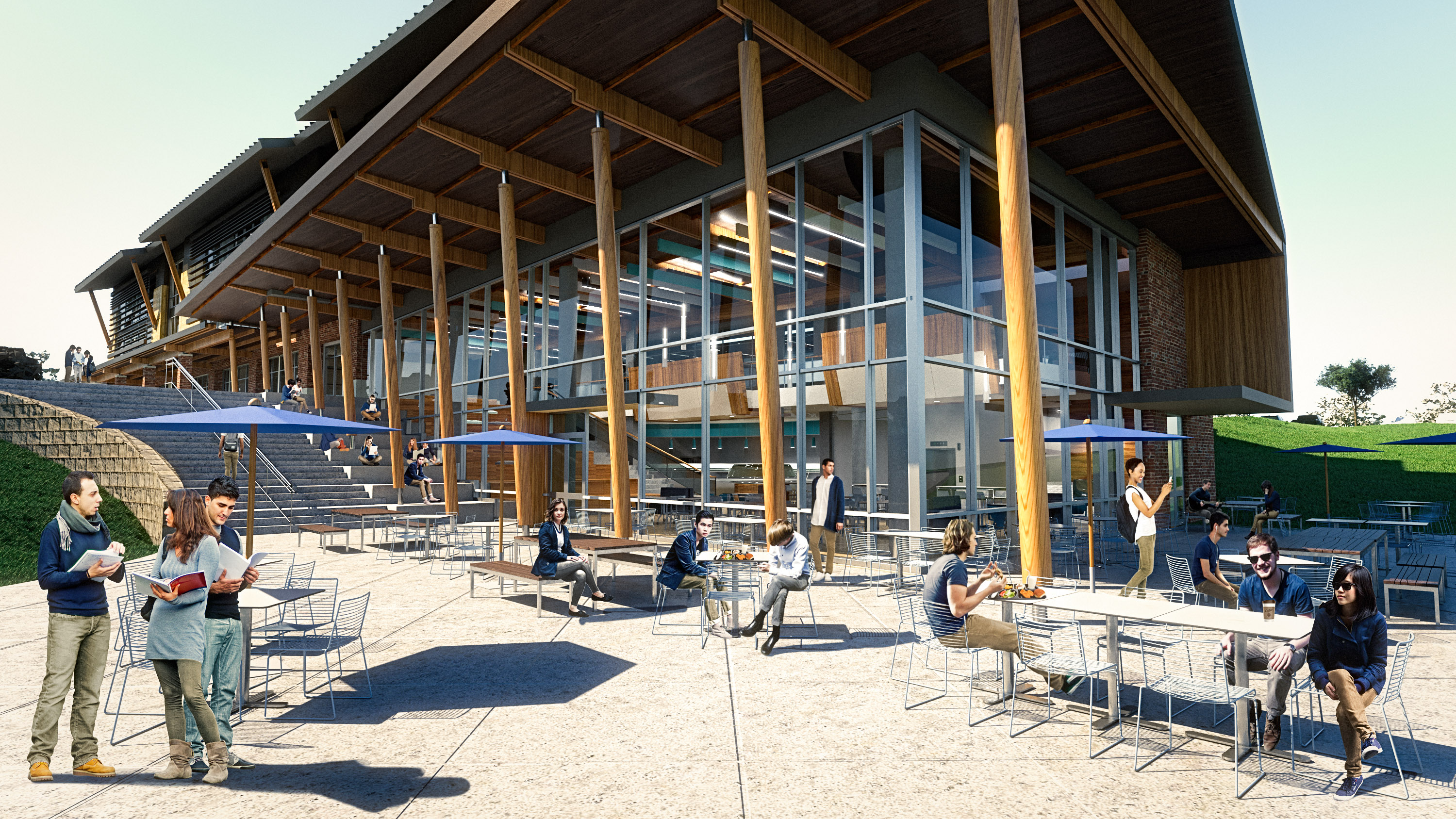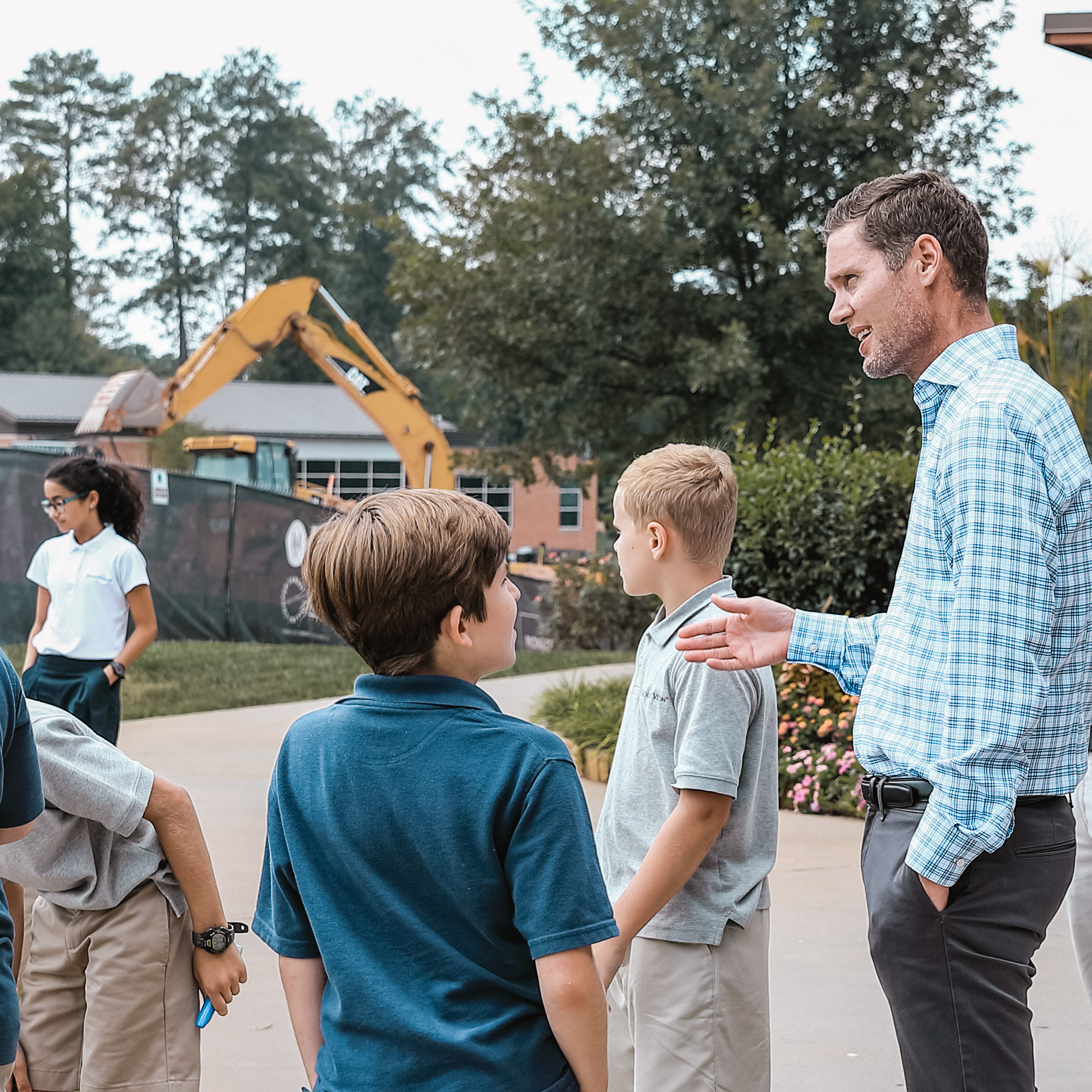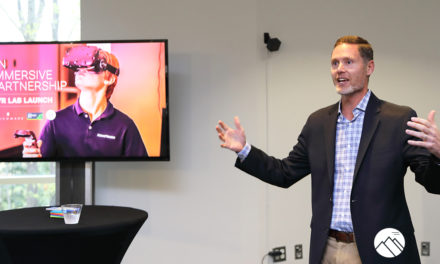
I do not think I have ever experienced a story of transformation like the story of Mount Vernon Presbyterian School. Engaging with this community for a decade and building something exceptional with you has been an exciting journey of twists and turns. The new Upper School building, scheduled to open in August 2019, represents the latest chapter in this transformation. Seems like yesterday, we were looking at a tall mound of dirt on the Glenn Campus.
Building upon our mission
A decade ago, the Upper School had less than 110 students. Today, the freshman class has 110 students. With more than 340 Upper School students, we are beyond capacity in the Glenn Campus main building. Knowing that grade 9 has the highest applicant pool with the highest demand, the urgency to design and construct a new Upper School building (and additional parking lot) for our community was imperative.
Yet, more than meeting the demands to expand our physical footprint, this building reflects the culture, behaviors, and priorities at Mount Vernon. Driven by the School’s spirit of inquiry, innovation, and impact, the new Upper School building is focused on equipping this generation of students with the most relevant tools possible. We have a passion for them to win. Understanding how uniquely capable they are, Mount Vernon has a desire for MV students to follow sparks of motivation, interest, and curiosity. Even in this 57,000 square foot facility, there are no defined limits and no barriers to entry, as every space has a multipurpose, multifunctional dimension, searching for maximum impact. Pushing them beyond where they think they can go, they will deepen their skillset to be globally competitive and engaged citizen leaders.
building for our future
Consequently, our students at Mount Vernon continue to share a very different story and set of experiences apart from their peers across the country. Over the past several years, Mount Vernon students have been accepted to Yale, UNC, Brown, Duke, Bucknell, UVA, Vanderbilt, Michigan, UC Berkeley, the Naval Academy, UGA, Georgia Tech, and other SEC schools. More than 50% of our graduates attend school out of state. This new building will provide a platform to expand our profile across the country.
Much more than just a building, the new Upper School is a gamechanger for Mount Vernon. Keeping pace with the massive redevelopment and influx of residents in and around the Sandy Springs area, our school is attracting more prospective families throughout Atlanta, and educators from around the country. In addition, this innovative space will become a venue where corporate partners will be cultivated, not-for-profit organizations will be served, and our civic community will be hosted, as we design a better world, together.
Since 2015, we have engaged our community–students, teachers, parents, trustees, external experts–about how to design a timeless Upper School building–one that supports the needs of today’s graduates as well as the needs of the Class of 2030 and beyond. With this new building I believe you have done just that.
This summer, look for your invitation to various open houses so that you can experience “more than just a building.”
Innovative Features:
- 10,000 square feet of View glass — dynamic, intelligence glass creating optimal daylight in the building, removing any glare or requiring any interior shading, improving cognitive learning environment, reducing the tonnage to heat and cool the building, and providing energy cost savings
- 22 garage doors in learning studios to push learning and collaboration beyond the walls of the classroom
- 16 learning studios with 8 interior vertical moveable walls (writable surfaces too) to contain or create as many space configurations as possible depending on the needs of the program; walls are writable and have better sound rating than traditional walls
- 4 community spaces for students to gather, collaborate, and connect with peers, students, and external experts
- 2 STEM labs and 2 maker, design, and engineering spaces for students to experiment, make their thinking visible, and to ship higher resolution prototypes
- 4 study spaces (quiet zones) and 4 faculty hubs
- Dedicated arts spaces: visual arts, VR and graphic design, Black Box Theater, dance, band, and chorus
- Full-service teaching kitchen and coffee bar
- Multipurpose cafe space with outdoor courtyard
- School store and spirit shop














